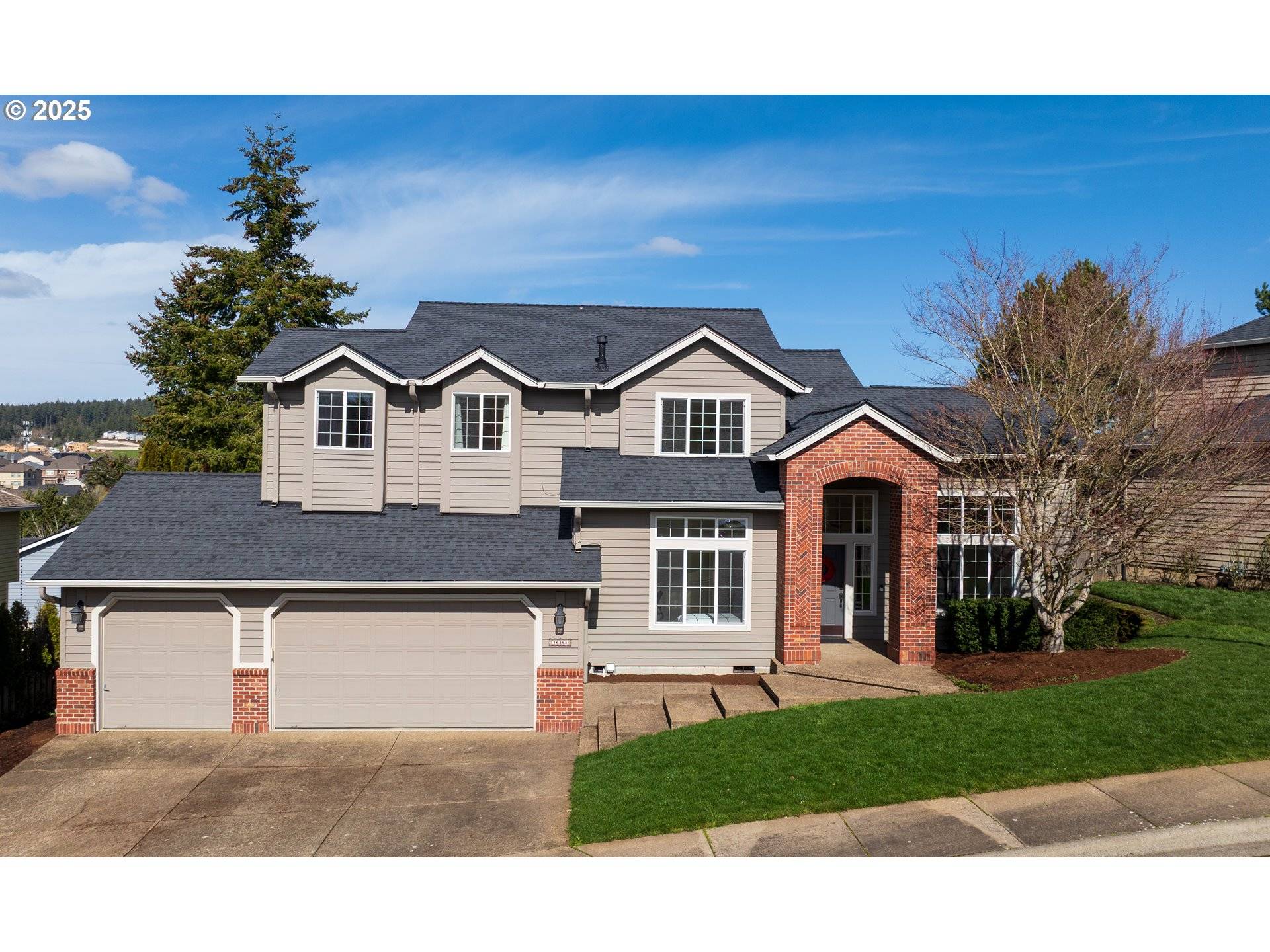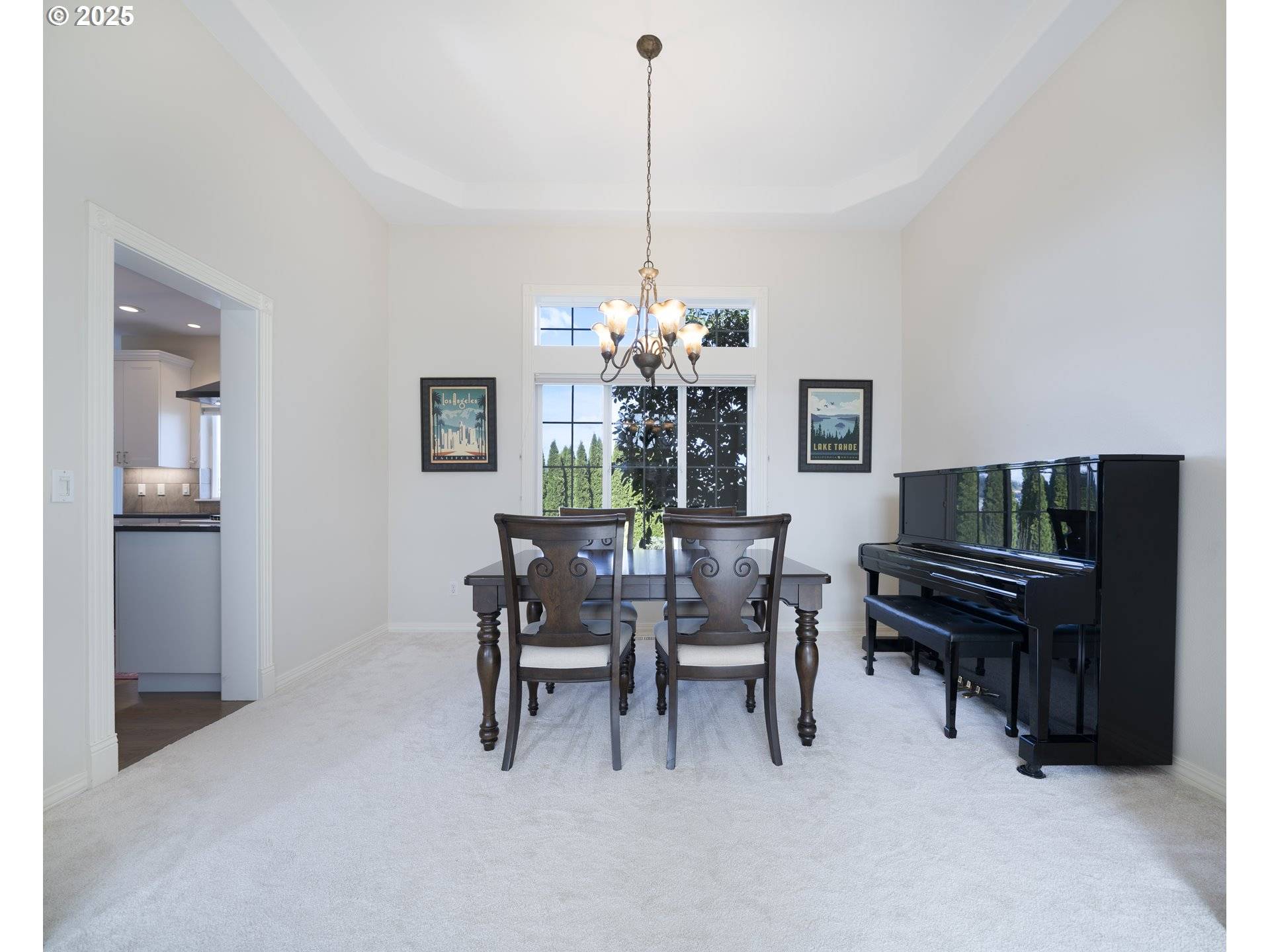Bought with JMG - Jason Mitchell Group
$795,000
$774,995
2.6%For more information regarding the value of a property, please contact us for a free consultation.
5 Beds
3 Baths
2,281 SqFt
SOLD DATE : 04/28/2025
Key Details
Sold Price $795,000
Property Type Single Family Home
Sub Type Single Family Residence
Listing Status Sold
Purchase Type For Sale
Square Footage 2,281 sqft
Price per Sqft $348
Subdivision Kerron'S Crest
MLS Listing ID 126626708
Sold Date 04/28/25
Style Stories2, Traditional
Bedrooms 5
Full Baths 3
Year Built 1996
Annual Tax Amount $7,403
Tax Year 2024
Lot Size 7,840 Sqft
Property Sub-Type Single Family Residence
Property Description
Stunning remodeled home in a prime location! Welcome to your dream home nestled in a peaceful, established neighborhood with great schools, this immaculate property offers the perfect blend of modern luxury and timeless charm. With nearly 2,300 square feet of thoughtfully designed living space, this five-bedroom home gives ample space to all. Step inside to discover a spacious floor plan flooded with natural light, highlighted by refinished hardwoods floors and fresh interior paint. The heart of the home is the stunning newly renovated kitchen, featuring sleek quartz countertops, custom cabinetry, wolf gas cooktop, new light fixtures and a large island. The main level has a full bath and a bedroom or office space. Upstairs you will find four additional bedrooms and two full baths. The primary suite has a beautiful view and a fully remodeled bath with floor to ceiling tile shower and large soaking tub. Additional upgrades to this home are the newer roof and large back deck. Located near the new Mountainside High School and Progress Ridge where you will enjoy New Seasons Market, Movie Theater, Big Al's and great restaurants. Come tour this weekend on Saturday during the Open House from 11-1PM and Sunday from 1-3PM.
Location
State OR
County Washington
Area _151
Rooms
Basement Crawl Space, None
Interior
Interior Features Ceiling Fan, Garage Door Opener, Hardwood Floors, High Ceilings, Quartz, Soaking Tub, Wallto Wall Carpet
Heating Forced Air
Cooling Central Air
Fireplaces Number 1
Fireplaces Type Gas
Appliance Builtin Oven, Builtin Range, Dishwasher, Disposal, Free Standing Refrigerator, Gas Appliances, Island, Microwave, Quartz
Exterior
Exterior Feature Deck, Fenced, Sprinkler, Yard
Parking Features Attached, Oversized
Garage Spaces 3.0
View Trees Woods, Valley
Roof Type Composition
Accessibility BuiltinLighting, MainFloorBedroomBath, NaturalLighting, UtilityRoomOnMain
Garage Yes
Building
Lot Description Cul_de_sac, Gentle Sloping, Terraced, Trees
Story 2
Foundation Concrete Perimeter
Sewer Public Sewer
Water Public Water
Level or Stories 2
Schools
Elementary Schools Scholls Hts
Middle Schools Conestoga
High Schools Mountainside
Others
Senior Community No
Acceptable Financing Cash, Conventional, FHA, VALoan
Listing Terms Cash, Conventional, FHA, VALoan
Read Less Info
Want to know what your home might be worth? Contact us for a FREE valuation!

Our team is ready to help you sell your home for the highest possible price ASAP

"My job is to find and attract mastery-based agents to the office, protect the culture, and make sure everyone is happy! "






