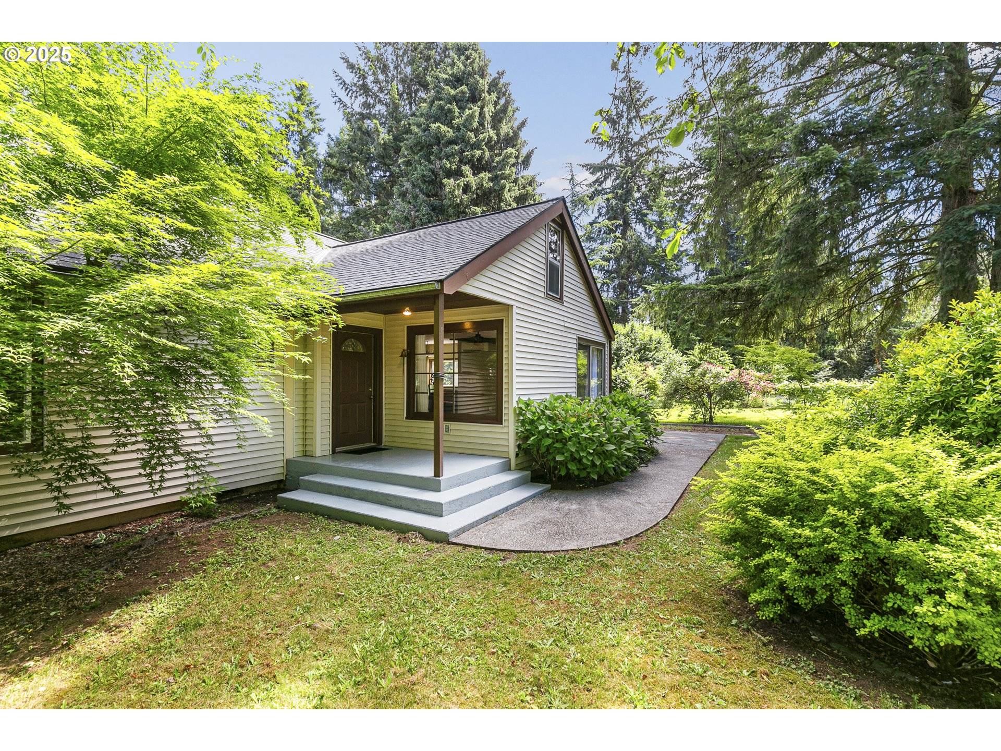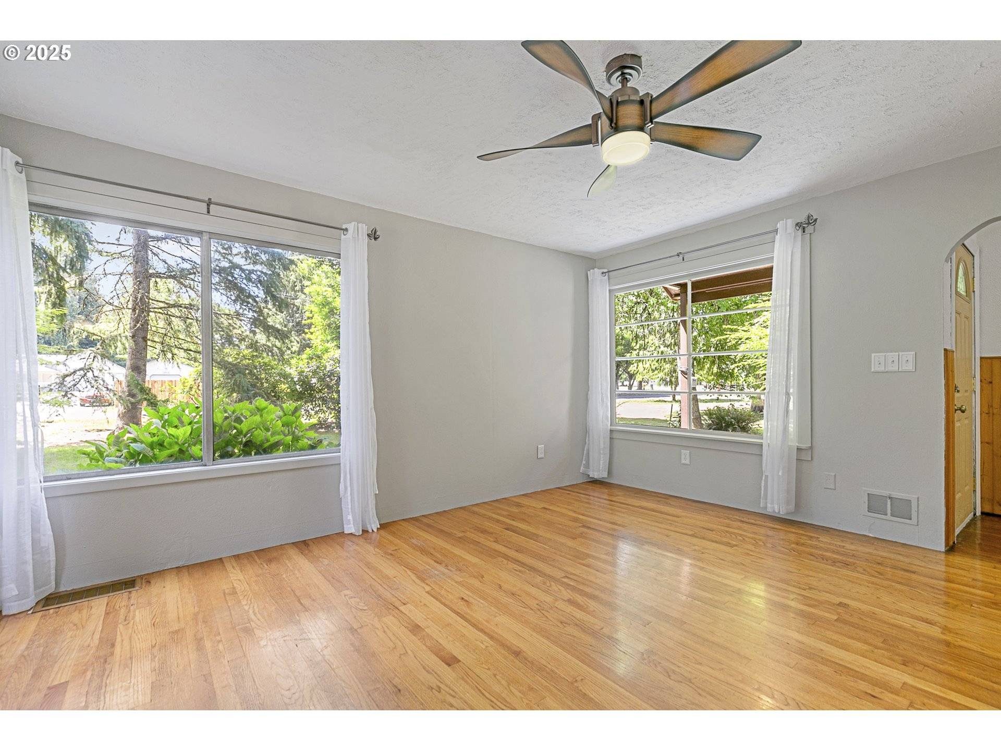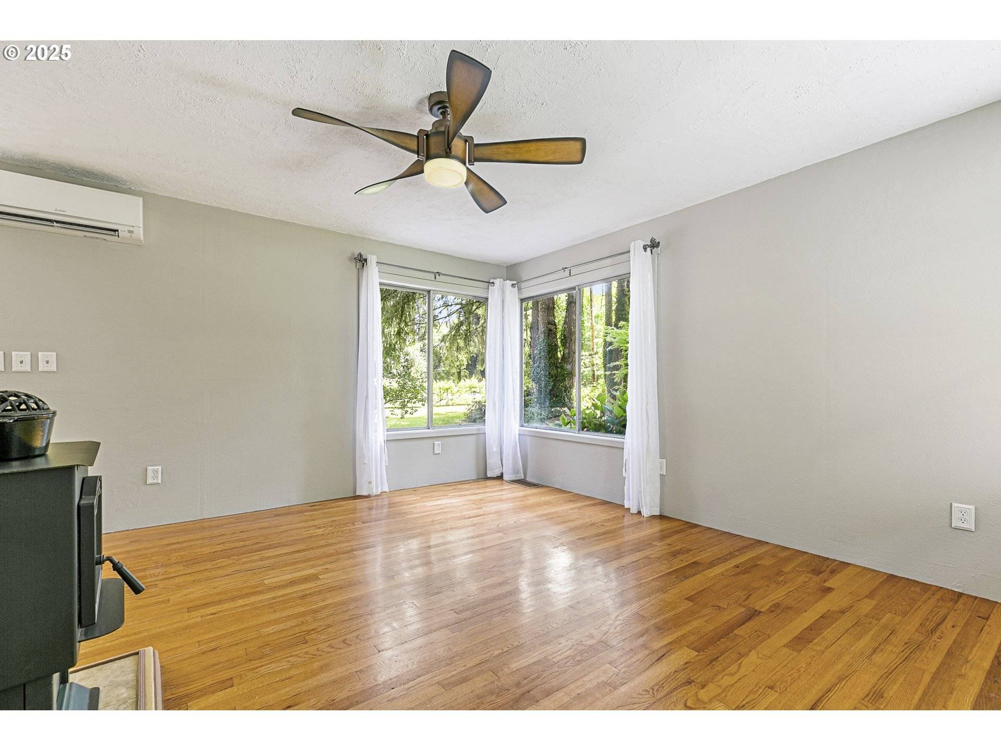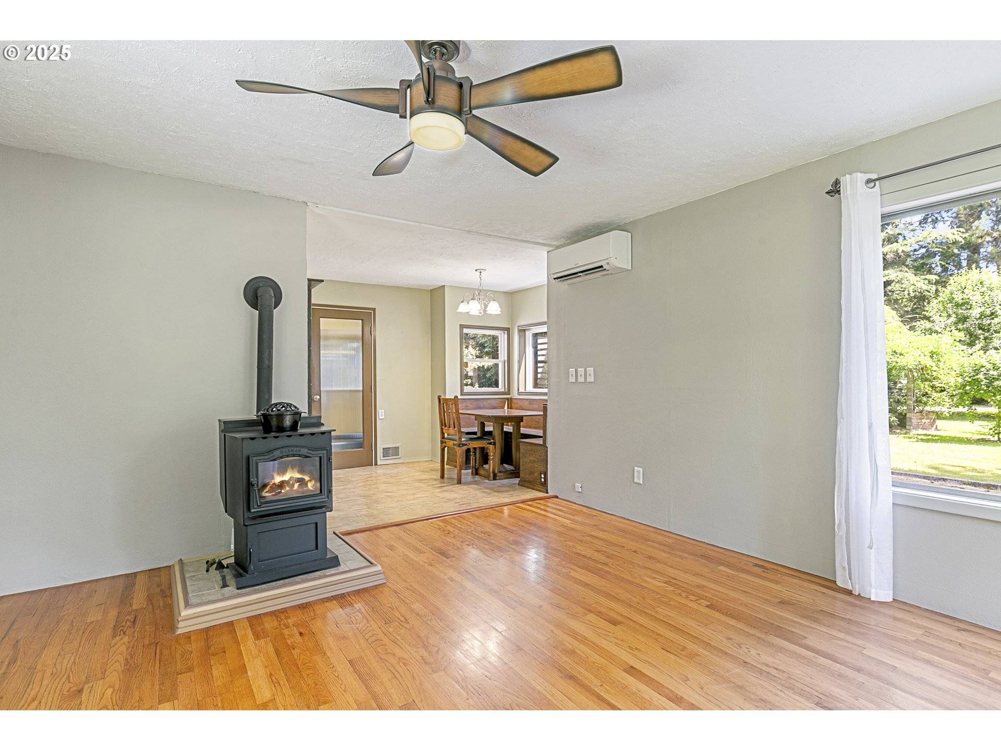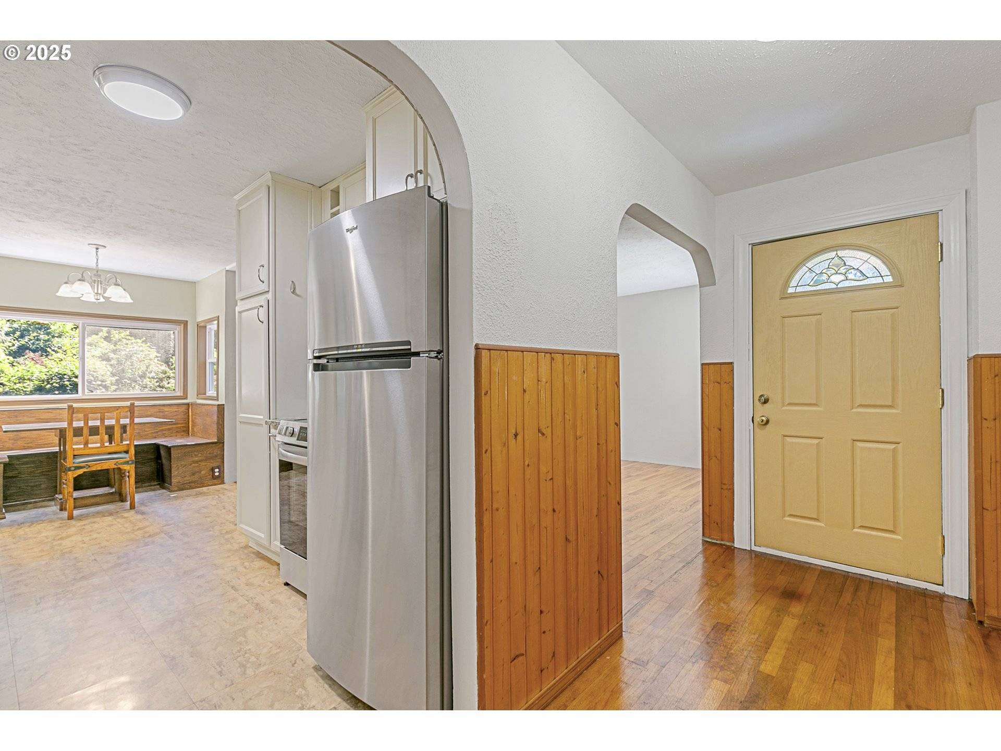Bought with Cascade Hasson Sotheby's International Realty
$515,000
$488,000
5.5%For more information regarding the value of a property, please contact us for a free consultation.
3 Beds
1 Bath
1,384 SqFt
SOLD DATE : 07/11/2025
Key Details
Sold Price $515,000
Property Type Single Family Home
Sub Type Single Family Residence
Listing Status Sold
Purchase Type For Sale
Square Footage 1,384 sqft
Price per Sqft $372
MLS Listing ID 690741858
Sold Date 07/11/25
Style Stories2, Farmhouse
Bedrooms 3
Full Baths 1
Year Built 1945
Annual Tax Amount $3,977
Tax Year 2025
Lot Size 0.770 Acres
Property Sub-Type Single Family Residence
Property Description
WOW-3/4 of an acre in town with CR-2 zoning!! NEWER ROOF- 2025 What do you want? This property is amazing. Old world charm, large living room, eat in kitchen, 3 bedrooms on main level with 1 more possible upstairs, along with an office and the HUGE storage closet. Detached shed plus oversized garage with additional storage area. Drive thru driveway, RV carport! The yard has a dedicated garden area, fit pit, hammock and so many fruit trees....figs, bartlett pears, asian pears, apples, blueberries, and thornless blackberries. 680 square feet unfinished in basement that is storage/root cellar?? Finish it for more living area.
Location
State WA
County Clark
Area _62
Zoning R
Rooms
Basement Full Basement
Interior
Interior Features Ceiling Fan, Granite, Hardwood Floors, High Speed Internet, Laminate Flooring, Laundry, Vinyl Floor, Wallto Wall Carpet, Wood Floors
Heating Mini Split, Pellet Stove
Cooling Mini Split
Fireplaces Type Pellet Stove
Appliance Dishwasher, Free Standing Refrigerator, Granite, Microwave, Pantry, Stainless Steel Appliance, Tile
Exterior
Exterior Feature Fire Pit, Garden, Patio, R V Parking, R V Boat Storage, Security Lights, Tool Shed, Workshop, Yard
Parking Features Attached, Carport
Garage Spaces 2.0
View Territorial
Roof Type Composition
Garage Yes
Building
Lot Description Level, Secluded
Story 3
Foundation Slab
Sewer Septic Tank
Water Well
Level or Stories 3
Schools
Elementary Schools Maple Grove
Middle Schools Laurin
High Schools Prairie
Others
Senior Community No
Acceptable Financing Cash, Conventional
Listing Terms Cash, Conventional
Read Less Info
Want to know what your home might be worth? Contact us for a FREE valuation!

Our team is ready to help you sell your home for the highest possible price ASAP

"My job is to find and attract mastery-based agents to the office, protect the culture, and make sure everyone is happy! "


