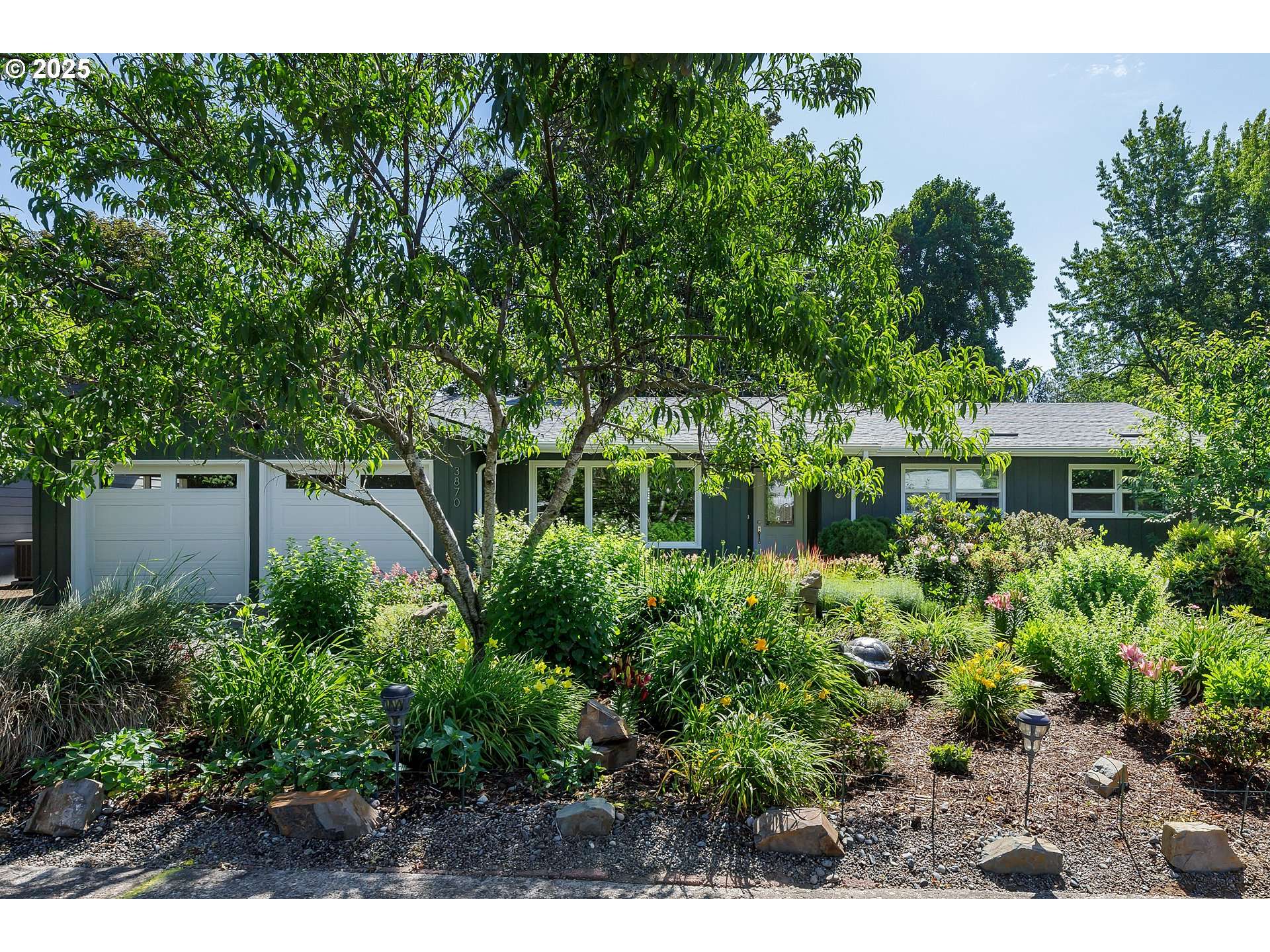Bought with Non Rmls Broker
$455,000
$439,900
3.4%For more information regarding the value of a property, please contact us for a free consultation.
3 Beds
1.1 Baths
1,437 SqFt
SOLD DATE : 07/11/2025
Key Details
Sold Price $455,000
Property Type Single Family Home
Sub Type Single Family Residence
Listing Status Sold
Purchase Type For Sale
Square Footage 1,437 sqft
Price per Sqft $316
MLS Listing ID 601449834
Sold Date 07/11/25
Style Mid Century Modern, Ranch
Bedrooms 3
Full Baths 1
Year Built 1957
Annual Tax Amount $3,560
Tax Year 2024
Lot Size 8,276 Sqft
Property Sub-Type Single Family Residence
Property Description
Nestled in the heart of South Salem, this charming mid-century home blends timeless character with modern updates. Featuring 3 bedrooms and 1.5 bathrooms, the home offers a comfortable and functional layout ideal for both everyday living and entertaining. Beautiful hardwood floors flow throughout the main living areas, while the kitchen and bathrooms boast brand-new, easy-care luxury vinyl tile flooring. A new roof and fresh, neutral interior paint ensure peace of mind and a move-in ready experience. Vinyl windows allow natural light to brighten every room, while the dedicated laundry room adds convenience. Step outside to discover a fully fenced backyard that's truly a gardener's dream — complete with 12 raised garden beds yielding a variety of fruits and vegetables, a spacious lawn for play or relaxation, a cozy firepit, and a patio perfect for outdoor dining.The front yard is designed with low-maintenance and less water usage in mind, featuring a lush, lawn-free landscape brimming with vibrant, seasonal flowers that create curb appeal year-round. This well-loved home is a rare find for those seeking a blend of sustainability, comfort, and style in an established neighborhood.
Location
State OR
County Marion
Area _172
Rooms
Basement Crawl Space
Interior
Interior Features Garage Door Opener, Hardwood Floors, Laundry, Luxury Vinyl Tile
Heating Forced Air
Cooling Window Unit
Fireplaces Number 2
Fireplaces Type Gas, Wood Burning
Appliance Builtin Oven, Convection Oven, Dishwasher, Free Standing Range, Free Standing Refrigerator, Range Hood
Exterior
Exterior Feature Fenced, Fire Pit, Garden, Patio, Porch, Raised Beds, Tool Shed, Yard
Parking Features Attached
Garage Spaces 2.0
Roof Type Composition
Accessibility GarageonMain, GroundLevel, MainFloorBedroomBath, OneLevel, UtilityRoomOnMain
Garage Yes
Building
Lot Description Level
Story 1
Foundation Concrete Perimeter
Sewer Public Sewer
Water Public Water
Level or Stories 1
Schools
Elementary Schools Salem Hts
Middle Schools Crossler
High Schools Sprague
Others
Senior Community No
Acceptable Financing Conventional, FHA, VALoan
Listing Terms Conventional, FHA, VALoan
Read Less Info
Want to know what your home might be worth? Contact us for a FREE valuation!

Our team is ready to help you sell your home for the highest possible price ASAP

"My job is to find and attract mastery-based agents to the office, protect the culture, and make sure everyone is happy! "






